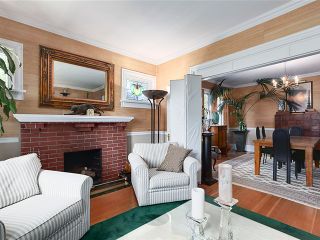Featured Listings
420 36TH Avenue East
$2,080,000
Fantastic character house located on a very quiet street in a prime Main Street neighborhood. Lane goes beside and behind the house. Built in 1910...
Sutton Group-West Coast Realty
29 - 9651 DAYTON Avenue
$1,130,000
Check out this fully detached townhome nestled in a quiet neighborhood of central Richmond. This spacious 2 level home features 3 bedrooms on the top...
Sutton Group-West Coast Realty
My Listings
5870 ONTARIO Street
Main
Vancouver
V5W 2L9
$1,290,000
Residential Detached
beds: 7
baths: 4.0
3,631 sq. ft.
built: 1902

- Status:
- Sold
- Prop. Type:
- Residential Detached
- MLS® Num:
- V1020718
- Bedrooms:
- 7
- Bathrooms:
- 4
- Year Built:
- 1902
Beautiful 4 storey Edwardian home circa early 1900's well situated on a corner lot. Over 3600 SF with 5 bdrms & 3 bathrooms up & a recently reno'd 2 bedroom suite with separate laundry down. A welcoming foyer leads into the cozy living roomwith a wood burning F/P & stained glass windows. Spacious dining room with H/W floors & 9' ceilings throughout the main floor. Recently reno'd kitchen features lovely pearl-maple cabinets with quartz countertops & H/W floors. The 2nd floor has 3 bedrooms & a full bath w/c claw foot tub. The top floor has 3 pce bath, large bedroom & a large open area which could be 2 more bedrooms. Wonderful oasis garden w/fountain, pond & 2 parking.
- Price:
- $1,290,000
- Dwelling Type:
- House/Single Family
- Property Type:
- Residential Detached
- Home Style:
- 4 Level Split
- Bedrooms:
- 7
- Bathrooms:
- 4.0
- Year Built:
- 1902
- Floor Area:
- 3,631 sq. ft.337 m2
- Lot Size:
- 0 sq. ft.0 m2
- MLS® Num:
- V1020718
- Status:
- Sold
- Floor
- Type
- Size
- Other
- Main F.
- Living Room
- 15'1"4.60 m × 12'1"3.68 m
- -
- Main F.
- Dining
- 15'1"4.60 m × 13'11"4.24 m
- -
- Main F.
- Kitchen
- 10'5"3.18 m × 10'4"3.15 m
- -
- Main F.
- Eating Area
- 11'1"3.38 m × 10'5"3.18 m
- -
- Main F.
- Laundry
- 10'3.05 m × 5'6"1.68 m
- -
- Above
- Master Bedroom
- 14'4.27 m × 11'3.35 m
- -
- Above
- Bedroom
- 14'1"4.29 m × 11'1"3.38 m
- -
- Above
- Bedroom
- 11'3"3.43 m × 10'6"3.20 m
- -
- Above
- Bedroom
- 20'9"6.32 m × 14'4.27 m
- -
- Above
- Bedroom
- 20'9"6.32 m × 11'10"3.61 m
- -
- Above
- Office
- 11'10"3.61 m × 10'10"3.30 m
- -
- Bsmt
- Bedroom
- 8'6"2.59 m × 8'6"2.59 m
- -
- Bsmt
- Bedroom
- 11'5"3.48 m × 8'9"2.67 m
- -
- Bsmt
- Kitchen
- 16'11"5.16 m × 8'5"2.57 m
- -
- Bsmt
- Storage
- 6'10"2.08 m × 5'2"1.57 m
- -
- Bsmt
- Laundry
- 6'9"2.06 m × 5'7"1.70 m
- -
- Floor
- Ensuite
- Pieces
- Other
- Main F.
- No
- 2
- Above
- No
- 4
- Above
- No
- 3
- Bsmt
- No
- 4
- -
- -
- -
- -
- -
- -
- -
- -
Larger map options:
Listed by Sutton Grp West Coast (VanCam)
Data was last updated April 2, 2025 at 04:35 AM (UTC)

- KELLY ANDERSON
- SUTTON GRP WEST COAST
- 6048385494
- Contact by Email
The data relating to real estate on this website comes in part from the MLS® Reciprocity program of either the Greater Vancouver REALTORS® (GVR), the Fraser Valley Real Estate Board (FVREB) or the Chilliwack and District Real Estate Board (CADREB). Real estate listings held by participating real estate firms are marked with the MLS® logo and detailed information about the listing includes the name of the listing agent. This representation is based in whole or part on data generated by either the GVR, the FVREB or the CADREB which assumes no responsibility for its accuracy. The materials contained on this page may not be reproduced without the express written consent of either the GVR, the FVREB or the CADREB.


